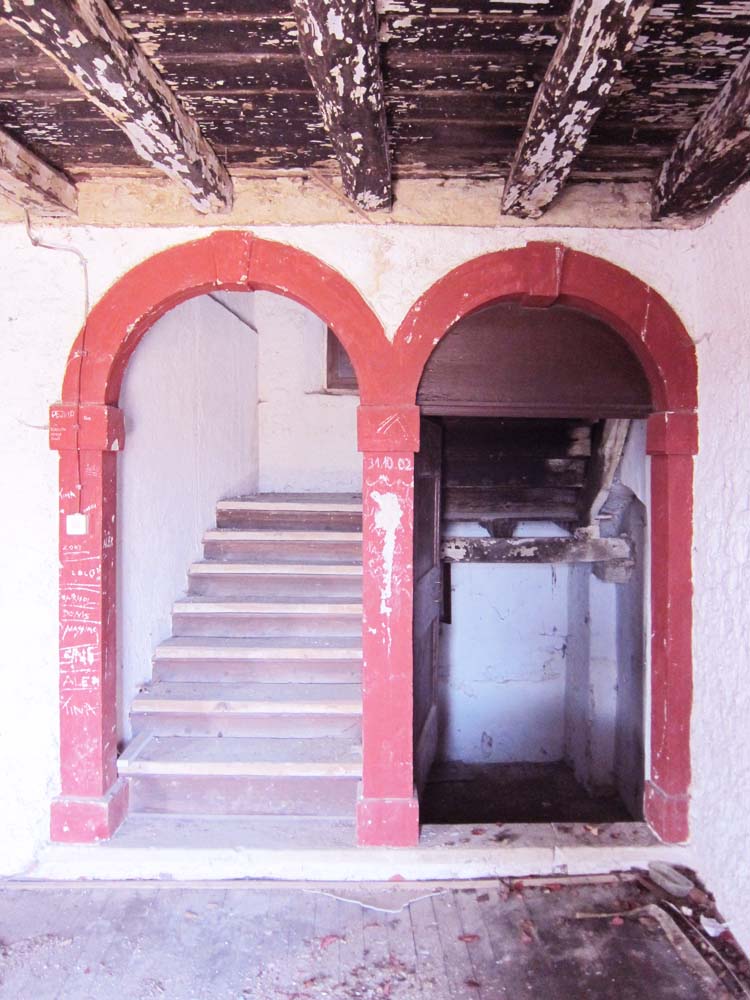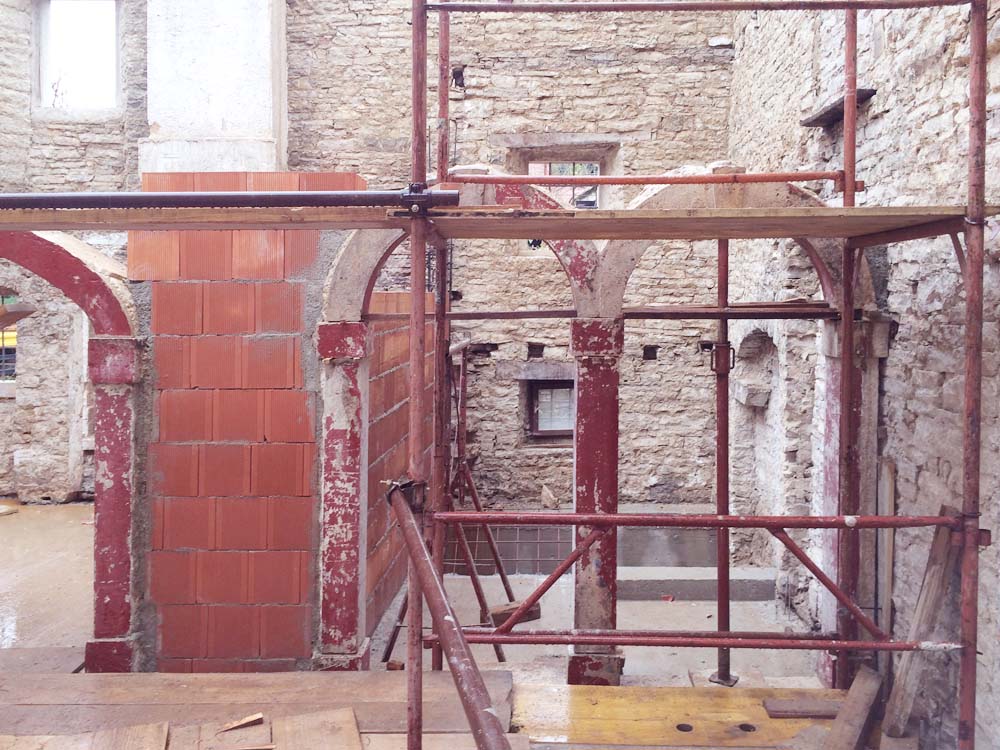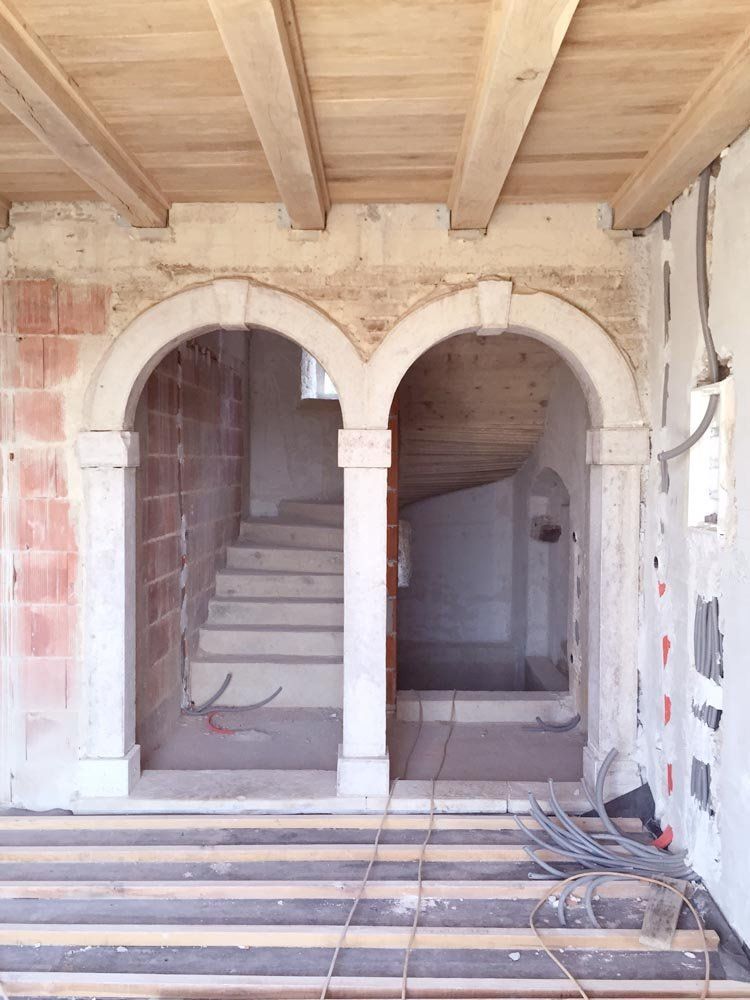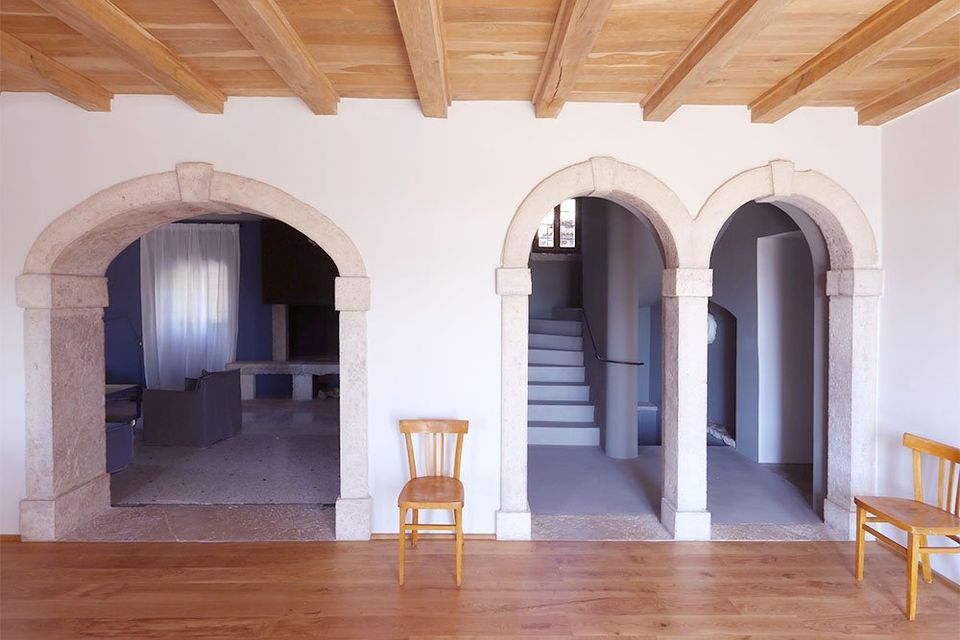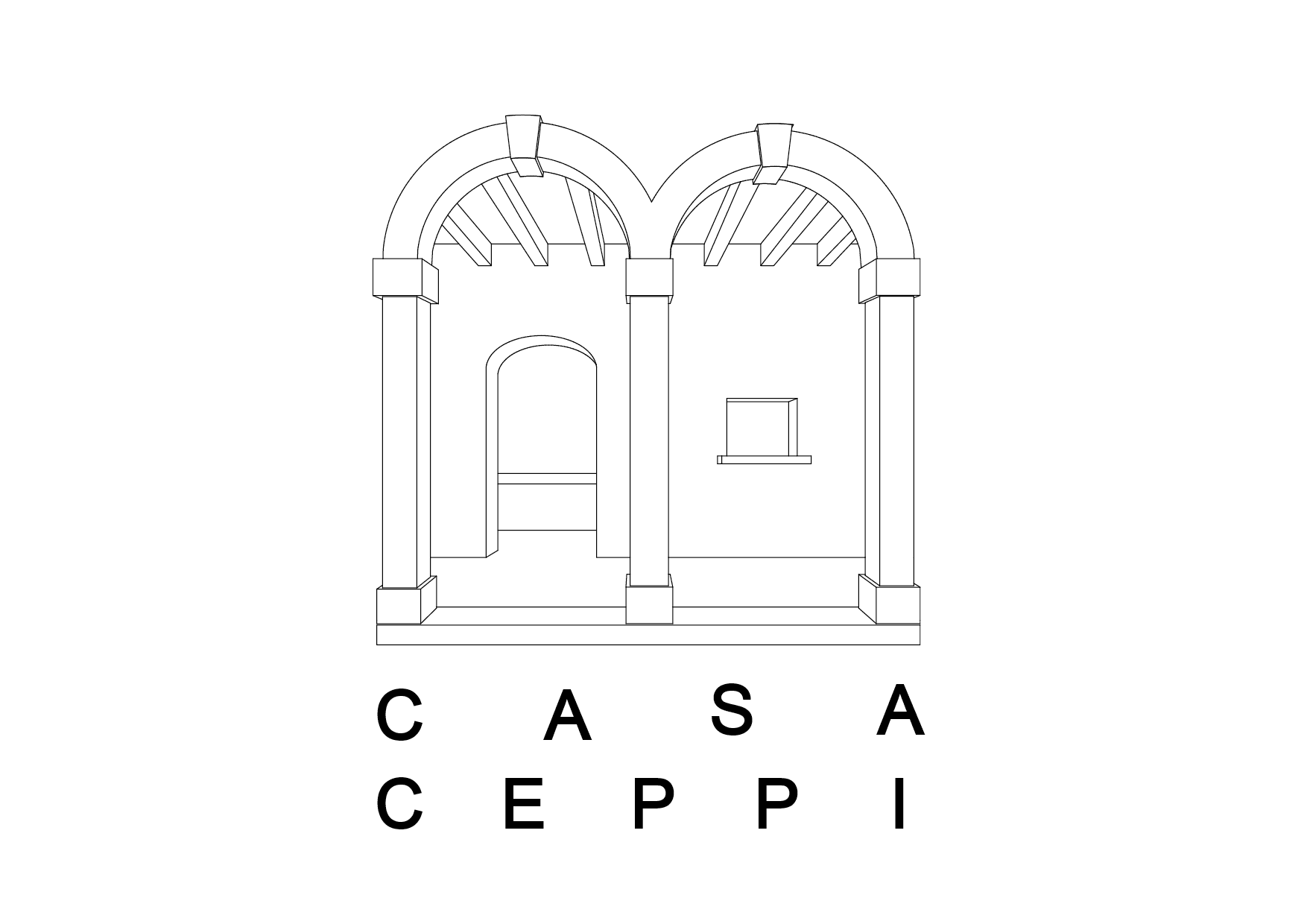ARCHITECTURE
Reviving Istrian tradition
The architecture and interiour of the complex was thoughtfully planned and detailled by W I E T E R S H E I M A R C H I T E K T E N from Berlin. The authenticity of the existing was carefully maintained and rebuilt. The historical consistency was respected wherever possible. Contemporary amneties were introduced to provide the comfort of today.
The realisation was exclusively done with local firms and workmen. All the ceilings of the main building and kuci were rebuilt in the old construction of oak beams. Timber windows and shutters were taken out and replaced. Contemporary solutions were found to provide the house with a high standard of living. The choice of materials ranges from fresh Italian terrazzo floors, solid timber floors and innovative resin floors in the bathrooms. Metal details such as fittings, handrails and curtain rails are hand-made by a local blacksmith. The house has efficient wall heating and cooling. All sanitary and electric equipment is completey new and state of the art. A lot of effort was taken to use ecolocigally sound and natural solutions and building materials such as cellulose insulation for the roof and the ceilings, mineral wall paint without plasticisers and solvents and solar panels for the supply of warm water.
The house speacks a vernacular language that is challenged with refreshing qualities of nowadays to stimulate the space.
The architecture invites you to relax and truely feel at home in. The estate serves as a idyllic retreat from where to discover the beauty and diversity of Istria.
The realisation was exclusively done with local firms and workmen. All the ceilings of the main building and kuci were rebuilt in the old construction of oak beams. Timber windows and shutters were taken out and replaced. Contemporary solutions were found to provide the house with a high standard of living. The choice of materials ranges from fresh Italian terrazzo floors, solid timber floors and innovative resin floors in the bathrooms. Metal details such as fittings, handrails and curtain rails are hand-made by a local blacksmith. The house has efficient wall heating and cooling. All sanitary and electric equipment is completey new and state of the art. A lot of effort was taken to use ecolocigally sound and natural solutions and building materials such as cellulose insulation for the roof and the ceilings, mineral wall paint without plasticisers and solvents and solar panels for the supply of warm water.
The house speacks a vernacular language that is challenged with refreshing qualities of nowadays to stimulate the space.
The architecture invites you to relax and truely feel at home in. The estate serves as a idyllic retreat from where to discover the beauty and diversity of Istria.
